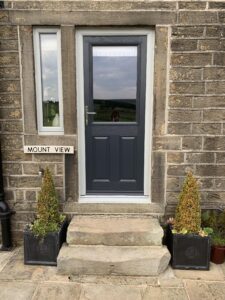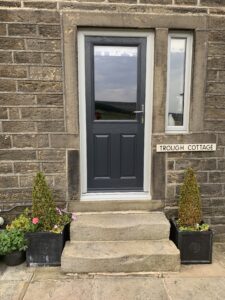We have two beautiful adjoining cottages, with stunning views across the Holme Valley.
Mount View sleeps six people, providing two double bedrooms (one en-suite), a twin bedroom and a family bathroom. Ground floor accommodation comprises a large kitchen-diner, separate lounge and cloakroom.
Trough Cottage sleeps five, providing a double ensuite bedroom, a twin bedroom, a single bedroom and a family bathroom. The ground floor accommodation comprises a large open plan kitchen-dining-living space, with a double sofa bed and cloakroom.
Both holiday cottages are centrally heated and include WiFi throughout. Bed linen, towels and toiletries are included and a cot and high chair can also be provided if needed.
The cottages are non-smoking. Lane Farm is a working sheep farm and as such it can be difficult for us to accept pets; however, we may be able to make exceptions with prior arrangement and subject to additional costs. A hot tub can to arranged upon request, subject to additional costs and where both cottages are booked out together.
There is ample parking in the cobbled courtyard situated within the grounds, where there is also access to an electric car charging point.. The holiday cottages share a patio and garden where guests can relax and enjoy the fabulous scenery up to Holme Moss. You can see some images of the cottage exterior and garden here.
The Holiday Cottages:

Welcome to Mount View
Mount View: Sleeps six people
Master bedroom with ensuite shower room
Double bedroom
Twin bedroom
Family bathroom
Lounge with TV and integrated DVD, docking station radio
Kitchen with oven, hob, microwave, washer/dryer, fridge, freezer
Entrance hall
Downstairs cloakroom, toilet & wash hand basin
Click here to see photos

Welcome to Trough Cottage
Trough Cottage : Sleeps five people
Master bedroom with ensuite shower room
Twin bedroom
Deluxe single room
Family bathroom
Lounge/Kitchen with double sofa bed, TV and integrated DVD, docking station radio. oven, hob, microwave, washer/dryer, fridge, freezer
Entrance Hall
Downstairs cloakroom, toilet & wash hand basin
Click here to see photos
